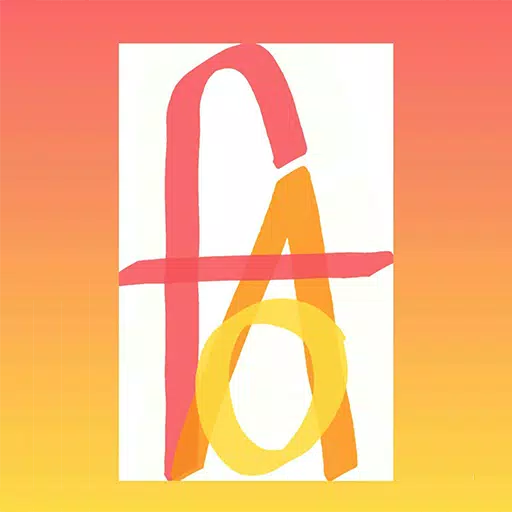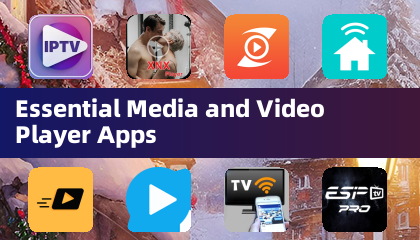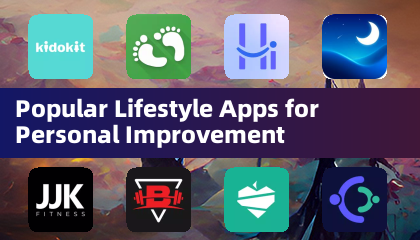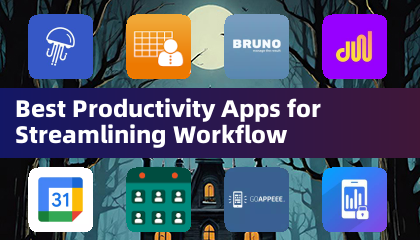Smart Home Design provides a powerful tool for creating detailed 3D floor plans with ease, allowing you to visualize and furnish your spaces according to your unique style. With this software, you can generate high-resolution images of your projects, making it an excellent resource for impressing clients and business associates with stunning 3D visuals. Dive into your project with first-person mode to explore every corner virtually. Whether you're planning a new construction or simply redecorating your home, Smart Home Design is your go-to solution.
Here are some of the standout features that make Smart Home Design a top choice for your 3D planning needs:
- Extensive Furniture Libraries: Choose from a wide range of furniture to decorate your interiors just the way you envision.
- 3D Viewer, Fly Cam Mode, and First Person Mode: Experience your project from different perspectives with versatile viewing options.
- Photo Function: Capture high-resolution images of your 3D designs to showcase your work effectively.
- Filter Functions: Enhance your designs with various filters to achieve the perfect look.
- Light and Shadow Effects: Add realism to your 3D floor plans with dynamic lighting and shadow effects.
- Skymap Function: Simulate different times of day and weather conditions to see how they impact your design.
- Measurement Function: Ensure accuracy in your planning with precise measurement tools.


































